Strengthening research, technological development and innovation
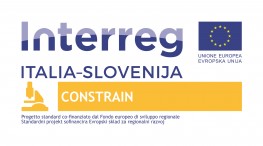
Promoting innovation capacities for a more competitive area
The project overall objective is the definition, sharing and application of innovative strategies for seismic protection of existing masonry buildings, within Programme Investment Priority Program 1.b.
The seismic protection of buildings, for the protection of people, structures and contents, is a common problem in the area. A synergy of skills is proposed between productive (4 companies involved) and research (2 research bodies involved) sectors to promote innovation in structural consolidation interventions (aimed at optimized use of resources) and spread acquired knowledge and experience to increase the know-how and competitiveness of construction workers. The project focuses on existing brick buildings, mostly exposed to seismic risk. A joint study on the intervention strategies in use is foreseen to allow the definition of innovative strategies, based on the targeted use of modern fiber-reinforced composite materials for the creation of curbs tops, floor ties, reinforced plasters to apply outside the building. An entire building in full scale, and other accessory test samples, will be designed, built and tested for the optimization of materials, application and efficacy for such intervention strategies.
The main results of the project were:
Technical Report: Strengthening methods for masonry buildings
Publication of a report which integrates the results of the experimental activity and numerical simulations:
Technical Report - Part 1: Experimental Campaign and Numerical Simulations
Technical Report - Part 2: Experimental Campaign and Numerical Simulations
In Italy, two scientific articles were written and presented at the National Earthquake Engineering Conference ANIDIS XIX (11/15 September 2022 – Turin), which were published in Procedia Structural Integrity; while in Slovenia a conference article was written and presented at the meeting of Slovenian masonry construction builders (zborovanje gradbenih konstruktorjev Slovenije, Rogaška Slatina, Oct. 2021). Furthermore, brochures and roll-up posters were prepared for the presentation of the CONSTRAIN project at the Interreg event which was held at the Hotel Savoia in Trieste on 21 September. 2022.
Procedia Structral Integrity - ANIDISXI - Masonry piers
Procedia Structral Integrity - ANIDISXI - Pilot Building
Conference paper: Eksperimentalne raziskave utrjenih prekladnih delov kamnitih zidov
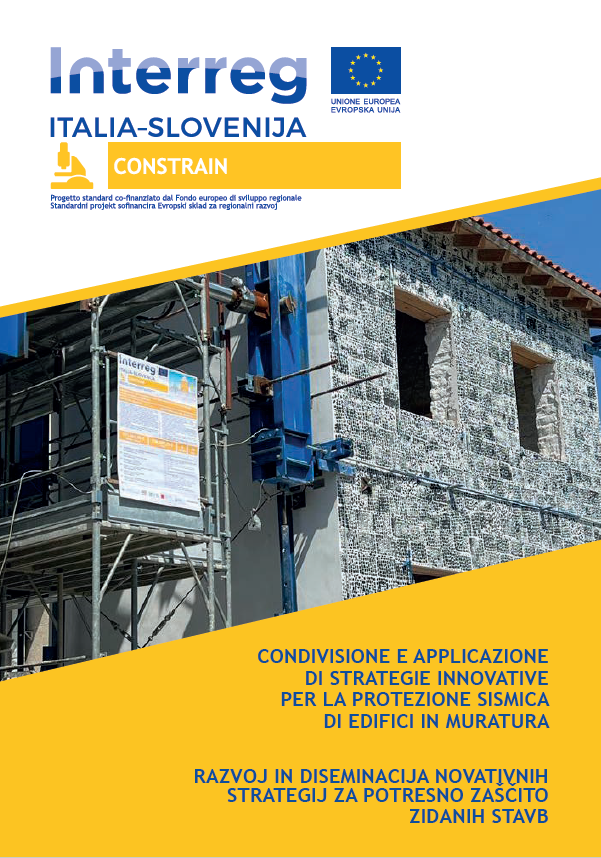
Lead Partner
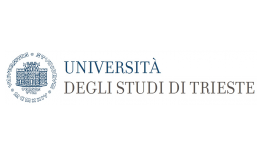
Project partner 1
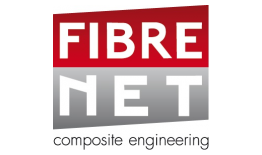
Project partner 2
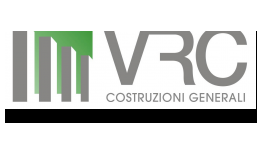
Project partner 3
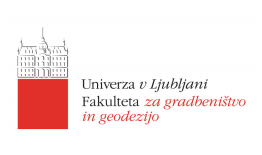
Project partner 4
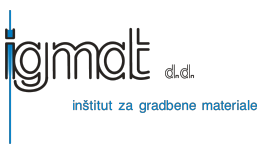
Project partner 5

| DEPLIANT ITA/SLO-2022 DEPLIANT-ITA+SLO-2022.pdf ( 2 bytes, published on 16 December, 2022 - 12:03 ) | |
| POSTER POSTER-CONSTRAIN-2020.pdf ( 1 byte, published on 16 September, 2020 - 10:58 ) | |
| Technical Report: Strengthening methods for masonry buildings CONSTRAIN_Technical report_Strengthening methods.pdf ( 8 bytes, published on 7 February, 2023 - 11:10 ) | |
| Technical Report - Part 1: Experimental Campaign and Numerical Simulations CONSTRAIN_Technical report_Experimental Campaign and Numerical simulations_Part1.pdf ( 19 bytes, published on 8 February, 2023 - 09:17 ) | |
| Technical Report - Part 2: Experimental Campaign and Numerical Simulations CONSTRAIN_Technical report_Experimental Campaign and Numerical simulations_Part2+Appendix.pdf ( 17 bytes, published on 13 January, 2023 - 12:40 ) | |
| PRESS RELEASE IT/EN COMUNICATO-STAMPA-01-ITA-EN.pdf ( 462 bytes, published on 16 September, 2020 - 10:58 ) | |
| PRESS RELEASE IT/EN - 02 COMUNICATO-STAMPA-02-ITA-EN.pdf ( 898 bytes, published on 7 December, 2020 - 12:41 ) | |
| Procedia Structral Integrity - ANIDISXI - Masonry piers PSI_ANIDISXIX_GattescoRizziBezDudine.pdf ( 1 byte, published on 22 December, 2022 - 14:54 ) | |
| Procedia Structral Integrity - ANIDISXI - Pilot Building PSI_ANIDISXIX_GattescoRizziFacconiMinelliDudine.pdf ( 1 byte, published on 22 December, 2022 - 14:54 ) | |
| Conference paper: Experimental research on reinforced stone masonry spandrels Conference paper - Eksperimentalne raziskave utrjenih prekladnih delov kamnitih zidov.pdf ( 2 bytes, published on 16 December, 2022 - 12:03 ) | |
| CONSTRAIN.jpg ( 700 bytes, published on 27 August, 2020 - 13:27 ) | |
| Roll-up poster ITA+SLO ARCO-BANNER-ITA+SLO 2022.pdf ( 3 bytes, published on 21 February, 2023 - 12:10 ) |
Main objectives of the project
The CONSTRAIN project aims to enhance the impact of scientific research on the productive sector of the program area concerning seismic safety. Its specific objectives are to identify a common methodology for addressing seismic risk, utilizing optimized interventions to reduce the seismic vulnerability of existing masonry constructions and thereby enhancing citizen safety. This goal will be primarily achieved through the external application of modern fiber-reinforced composite materials to buildings, with the aim of facilitating their rapid dissemination and implementation across the territory.
Final status of the project implementation (as of 28.02.2022)
The collaboration of expertise among the involved partners in the productive, executive, and research sectors has resulted in notable innovation in the field of structural consolidation interventions. The project's acquired knowledge and experiences have been swiftly disseminated throughout the territory via numerous seminars conducted in construction, environmental, and territorial sectors, professional associations, and entities responsible for the safety and efficiency control of constructions (ATER, Civil Protection, Superintendents, etc.). This dissemination has effectively reached a broad audience engaged in seismic vulnerability reduction interventions for buildings.
Moreover, the project has made significant contributions to sustainable development by safeguarding the environmental heritage and conducting accurate assessments of seismic risks associated with the building heritage.
In-depth critical analysis of commonly used reinforcement techniques was carried out in the study, encompassing design criteria, execution methods, effectiveness, invasiveness, timelines, costs, applicability limits, among other aspects. Subsequently, the research focus shifted towards the analysis of techniques with limited invasiveness.
As a result of numerous experimental tests, the project successfully developed and analyzed an intervention technique that demonstrates high effectiveness and minimal disruption to residents and activities within the buildings. Extensive research on the performance of the reinforcement technique and simulation methods has been meticulously documented in two technical reports.
Activities
The different activities that were carried out by the partners throughout the project period are described below.
Administrative and scientific coordination
Initially, the executive planning of technical-scientific activities and the sharing of activities with partners was organized. The procedures for external communication of the activities were carried out, adequately preparing the page of the project website with the creation of the representative image, the insertion of the logos of the partners and a summary poster of the project was prepared, to be exhibited in the partners’ headquarters. The website has been continuously updated with documents summarizing the activity carried out in each semester of the project and reporting the significant aspects of all the experimental tests performed, making available on social networks the main details on the experimental activities.
Telematic and face-to-face meetings were organized with the individual partners and in collegial form with all the partners for the periodic update on the project.
Regarding the planned experimental campaign, all the technological-constructive aspects and the technical details concerning the construction and experimentation of the test samples have been discussed and decided. These were necessary for the characterization of various minimally invasive intervention techniques for existing masonry buildings (cut-compression and out-of-plane bending tests of masonry piers, bending and shear tests of spandrels, out-of-plane bending tests of C-walls and on top tie beams, characterization tests of materials and masonry) and of the pilot building, in their unreinforced and reinforced configurations.
The seminar activities planned for the dissemination of research results to schools, professional associations, public/private bodies in the construction sector and public institutes responsible for the control of construction activities, both in Italy and in Slovenia, were coordinated.
Document analysis and definition of techniques of limited invasiveness and rapid execution
In collaboration with the partners, a collection of technical documentation on the historical masonry building heritage of the project area was completed, to understand its consistency and highlighting the type of materials used, the construction period and other technological construction details characterizing the seismic vulnerability of the buildings (distribution of openings, connections between walls and with floors, presence of tying systems and/or floor curb beams).
The intervention techniques for the reduction of the seismic vulnerability of masonry buildings used in the construction of the project area were collected, finding significant differences between those used in Slovenia and those in Italy. In Slovenia more traditional techniques are used (injections of mortar, plaster reinforced with metal mesh and cement mortar, “scuci e cuci”) while in Italy modern techniques are much more widespread, with the use of fibers (glass, carbon, steel) dispersed in polymeric or inorganic matrix.
For these techniques, the strengths and weaknesses were discussed and analyzed on the basis of the knowledge acquired from the study of scientific publications available in the literature and from the experimental and theoretical experience of some partners. In this study the peculiarities concerning the design and execution of these reinforcements were also highlighted, without neglecting the aspects related to the compatibility of the materials with the existing ones, the durability and invasiveness on the existing construction.
Studies have been collected on reinforcement techniques aimed at tying together the wall parts of the building to counteract the dislocation or overturning of the structural parts that make up the construction (masonry piers, spandrels). These systems have the advantage of being minimally invasive with simple and local interventions, often performed only outside of the building.
TECHNICAL REPORT: problems of existing masonry buildings and collection of strenghtening techniques
A detailed analysis of what is present in the literature was carried out, highlighting the significant shortcomings of experimental studies. Numerical simulations have therefore been developed and perfected, to understand the performance and criticality of these reinforcements and to allow to define experimental models able to correctly represent real situations of the element in the construction. Among these techniques, the top tie beams in masonry reinforced with composite nets, very useful for historical-architectural buildings, for their negligible invasiveness, and the tying with glued fiber-based tapes, applied on one side of the masonry only, have been taken into consideration and studied, with detailed numerical simulations to analyze their potential. Composite nets are preformed nets consisting of glass or carbon fibers coated with FRP (Fiber Reinforced Polymer) polymer resins; the tapes are made of glass, carbon or steel and can be glued to the surface of the masonry with epoxy resins (FRP), with cement mortars or lime mortars (FRM – Fiber Reinforced Mortar).
The surface reinforcement techniques applied on only one side of the masonry have been considered and studied numerically, to allow interventions only from the outside, thus avoiding moving people out of the buildings with all the inconveniences. Specifically, attention was focused on the application of reinforced plasters with preformed mesh in glass or carbon fibers. In the literature there are studies with applications on one side that show disappointing performance, however, it should be remembered that the experiments used to verify the effectiveness mainly concern diagonal compression tests. This type of test does not allow to correctly represent the state of real stress of a wall or strip of plane as it does not consider the effects of constraints. The preliminary numerical simulations allowed to verify the expected performance and to define the characteristics of the test samples to be tested in the experimental campaign. In the study, both masonry samples subject to stress in the plane and samples subject to out-of-plane flexural stresses were examined.
These numerical studies have allowed to collect important information on the behavior of buildings reinforced with these techniques.
Experimental tests
Taking into account the numerical simulations conducted within the project and with the integration of other models concerning the shear-compression tests and the tests on spandrels, the samples to be subjected to experimental testing were designed at the laboratories of the University of Trieste, the University of Ljubljana, the company Fibre Net and the University of Brescia, the latter identified for the execution of the test on the pilot building. In the design of the samples, all the construction details necessary to allow the specific tests expected during the development of the research project were carried out. Particular attention was paid to the choice of materials to be used for the construction of the test samples. In particular, stone elements have been chosen to be representative of many existing stone masonries, both in Italy and in Slovenia. For this purpose, it was chosen to use stones taken from demolished buildings in the earthquake area of Central Italy (COI of Amatrice-Accumoli), which indicated two quarries. Unfortunately, due to the COVID-19 pandemic, demolitions were interrupted from November 2020 without any information on the resumption date. It was therefore necessary to look for an alternative solution for the supply of stones. We then identified the quarries of the Consorzio Cavatori Credaro (Brescia, Italy). The mix of the mortar was designed and a company that produces mortars was commissioned to prepare a premixed mortar, to have a homogeneity of material in the various samples.
Considering what has been acquired, both at the level of documentary research and at the level of preliminary numerical modelling of simulations of the planned tests, the design phase of all the samples to be subjected to experimental test was completed.
In the design, the peculiarities of the materials that were used in the construction of the samples were treated very carefully.
The drawings of the experimental apparatuses have been designed and prepared for the execution of all the planned tests: shear-compression, shear-bending of spandrels, out-of-plane bending both vertical and horizontal, C-elements, top tie beams and tests on the pilot building; defining the details of the devices that needed to be built anew or integrated into existing equipment. The test apparatuses were then made and the arrangement of the measuring instruments in the various experimental tests, with the respective details of application on the samples was designed in detail.
With the collaboration of Veneziana Restauri and Kolektor CPG, all the test samples were built in their respective laboratories.
The mortars used to build the samples and reinforcement were sampled and tested to assess their strength.
8 shear-compression tests were carried out on masonry piers (3 made of stone, 2 of single-wythe brick and 3 of two-wythe brick masonry) unreinforced, reinforced with a reinforced plaster on one side and on both sides and 3 tests of out-of-plane vertical bending on masonry piers (1 made of stone, 1 of single wythe brick and 1 of two-wythe brick masonry) reinforced with the same technique on one side only, at the University of Trieste.
8 bending and shear tests were carried out in-plane on spandrels (4 unreinforced and 4 reinforced with reinforced plaster, half of which in stone and the other in brick masonry) and two out-of-plane horizontal bending tests on top tie beams (1 in stone and 1 in brick masonry) reinforced with composite mesh incorporated in the mortar joints, at the University of Ljubljana. In the same laboratory, 2 samples were built and subjected to entered compression tests for each type of masonry considered, for the characterization of the material.
2 out-of-plane horizontal bending tests of C-shaped masonry samples (1 stone and 1 brick) were performed at the laboratory of the company Fibre Net.
Finally, at the Laboratory of the University of Brescia, a two-storey pilot building in stone masonry with a two-wythe layout, and with wooden floor and roof was built and subjected to a cyclic horizontal load test. All construction details have been taken care of, constantly following the construction of the building. The devices for the application of the load have also been carefully designed, to avoid unwanted stresses during the tests. Both the values of the applied load history and the global and/or relative displacements of numerous points of the structure (54 displacement transducers and 6 load cells) were recorded. The test in the non-reinforced configuration allowed to derive the response of the building until it reached a level of damage immediately prior to the collapse, to allow to perform the repair/strengthening with the expected technique and perform a second test on the reinforced configuration. All the planned reinforcement operations were then carried out, reinforcement was applied only on the external face of the masonry of the pilot building, consisting of a plaster reinforced with GFRP mesh with the addition of artificial diatones, to connect the two wythes. The operations were carried out at the Pietro Pisa Laboratory of the University of Brescia. The test after the application of the reinforcement allowed to derive the response of the building until it reached a level of damage close to collapse. Dynamic measurements were also carried out, before and after the test, to highlight the variations in the building's own vibrational frequencies.
Of all these tests, the results of applied force and absolute/relative displacement values were collected at different points in the sample. For the pilot building, measurements were also conducted with high-sensitivity accelerometers with natural forcing, in order to detect the ways of vibrating typical of the structure before and after the tests of the unreinforced and reinforced building.
Analysis of experimental results
The graphic restitution of the experimental results with the relative comments concerning the interpretation of the test results was carried out. The results of tests on reinforced samples were compared with those of tests on non-reinforced samples, to highlight the effectiveness of reinforcement. The results concerning different types of masonry were also compared, to indicate in which the reinforcement technique showed the greatest effectiveness. The results of the experimental tests were extensively discussed with the various partners to share a common interpretation to be disseminated in the seminars.
Numerical models have been developed for the simulation of experimental tests with relative calibration and refinement of the models themselves based on experimental results. In fact, all the experimental tests were numerically simulated with models characterized by different levels of accuracy, to calibrate those most suitable for use in the professional field.
Finally, the drafting of the final technical report of the activities carried out was completed, integrated with the results obtained from the numerical simulations.
TECHNICAL REPORT - part 1: Experimental Campaign and Numerical Simulations
TECHNICAL REPORT - part 2: Experimental Campaign and Numerical Simulations
Dissemination of project results
Together with the communication managers belonging to the companies Fibre Net and IGMAT, the calendar of interactive lessons was planned with the students of 2 construction schools and 4 technical institutes in Italy and 1 professional school, 3 technical institutes and 2 Slovenian degree courses:
|
SEMINARS L1 (2h rach) |
||
|
Trieste |
Scuola Edile Trieste |
21/02/2022 |
|
ITS A.Volta (Costruzioni, ambiente, territorio) |
16/03/2022 |
|
|
Udine |
Scuola Edile Udine |
19/11/2022 |
|
ISIS Arturo Malignani (Costruzioni, ambiente, territorio) |
04/03/2022 |
|
|
Venezia |
IIS A. Pacinotti (Costruzioni, ambiente, territorio) |
27/04/2022 |
|
Tolmezzo |
ISIS F. Solari |
22/04/2022 |
|
Kranj |
EDC |
21/01/2022 |
|
Srednja gradbena Kranj (SESG) |
16/06/2022 |
|
|
Ljubljana |
ERUDIO |
31/01/2022 |
|
UL FGG |
07/06/2022 |
|
|
Srednja gradbena Ljubljana |
07/06/2022 |
|
|
Fakulteta za arhitekturo (UL FA) |
27/06/2022 |
|
Technical information seminars were held at 5 Professional Associations of Engineers, the Regional Civil Protection Headquarters, the ATER offices in Udine and Trieste and the University of Trieste in Italy, while in Slovenia at 8 companies and at the Institute for the Protection of Cultural Heritage of Slovenia:
|
SEMINARS L2 AND L3 (4h each) |
||
|
Trieste |
ATER Trieste |
12/07/2022 |
|
Università degli studi di Trieste |
24/06/2022 |
|
|
Ordine degli Ingegneri di Trieste |
24/06/2022 |
|
|
Udine |
ATER Udine |
16/06/2022 |
|
Ordine degli ingegneri di Udine |
15/07/2022 |
|
|
Gorizia |
Ordine degli Ingegneri di Gorizia |
24/06/2022 |
|
Venezia |
Ordine degli Ingegneri di Venezia |
07/07/2022 |
|
Pordenone |
Ordine degli ingegneri di Pordenone |
09/06/2022 |
|
Palmanova |
Protezione Civile Palmanova |
13/07/2022 |
|
Kranj |
SANING |
08/08/2022 |
|
Nova Gorica |
GO-PLAN |
18/08/2022 |
|
Projekt dd |
24/08/2022 |
|
|
Ljubljana |
IRGO |
13/07/2022 |
|
IRMA |
08/08/2022 |
|
|
ELEA |
25/08/2022 |
|
|
IBE |
31/08/2022 |
|
|
ZVKDS (Institute for protection of cultural heritage of Slovenia) |
25/08/2022 |
|
|
Ajdovščina |
CORUS |
18/08/2022 |
The material used during the technical seminars was prepared and distributed to the participants. In Italy, two scientific articles have been written and presented at the National Conference of Earthquake Engineering ANIDIS XIX (11/15 sept. 2022 – Turin), which have been published on Procedia Structural Integrity; while in Slovenia a conference article was presented at the meeting of masonry builders of Slovenia (zborovanje gradbenih konstruktorjev Slovenije, Rogaška Slatina, Oct. 2021).
Procedia Structral Integrity - ANIDISXI - Masonry piers
Procedia Structral Integrity - ANIDISXI - Pilot Building
Conference paper: Eksperimentalne raziskave utrjenih prekladnih delov kamnitih zidov
In addition, brochures and roll-ups were prepared for the presentation of the CONSTRAIN project at the Interreg event held at the Hotel Savoia in Trieste on 21 September. 2022.