
The Lead Partner, the Unione Italiana di Capodistria, will be able to adapt the two current properties owned by it located in Fronte di Liberazione Street to number 6 and 8 in Koper, namely Palazzo Gravisi-Buttorai, in order to create the first Interactive Museum, Digital and Italian multimedia center (IMC).
The property has already been in disuse for some time. Of much of it only the external perimeter remains, the roof is demolished; the planned construction works are aimed precisely at its stabilization and architectural qualification. What is budgeted therefore represents an added value for the historic center of the city from a cultural point of view.
The renovation and recovery works will therefore affect the Gravisi-Buttorai Palace, one of the most vivid examples of Baroque architecture in Koper, registered in the register of immovable cultural heritage of the Ministry of Culture of the Republic of Slovenia. It is in fact one of the last buildings of great architectural value, now in need of renovation, in the historic center of the city. The building works involve the renovation of the right wing of the Palace on which the coat of arms of the ancient Koper nobleman of the Gravisi family is carved.
The planned works include construction works, craftsmanship and installation of plants. All necessary interventions will be carried out with a view to adapting to the state of the art, in this sense ensuring a high level of quality - also aesthetic - of the property and full compliance with all measures relating to the conservation of the heritage cultural heritage of the property, in line with the provisions of the conservation plan already acquired. The renovation and raising of the property will enhance the current building on a technical, functional and aesthetic level. Technical modernizations will contribute in terms of rationalizing the use of spaces, efficiency of energy consumption and sustainability of operating and maintenance costs. The building (museum and administrative offices) will also be entirely accessible to visitors with motor/sensory deficits.
The current load-bearing walls, as well as the existing door and window spaces, are expected to be maintained. Partial recovery of original paintings and plasters is also planned. The shape heights of historic buildings are not changed but maintained to the maximum extent possible. Particular attention is paid to the conservation of the minutiae on fireplaces and elements carved in stone (basins, window frames, etc.). The restoration of historic facades is subject to the directives of the conservation plan.
The property that will be built will have a total net area of 468.56 m2 distributed as follows: ground floor (total 171.30 m2): foyer, toilet, storage, cloakroom, corridor, lift, museum, landing and staircase; garden (total 35.50 m2); first floor (total 169.56 m2): staircase, museum, administrative rooms: kitchenette, corridor, toilet, lift, balcony, secretary, closet, director's office, office with five workstations, staircase and second floor (total 127 , 70 m2): staircase, warehouse, atrium, lift (55.70 m2) and terrace (72.00 m2).
The Unione Italiana has prepared the documentation and authorizations necessary for obtaining the building permit. The procedures for launching the tender for the renovation and recovery of the building are being prepared.
Archaeological excavations are currently underway at the Palace (the executing company was identified through a public tender), an intervention necessary as required by national legislation, since the Palace is under the protection of the fine arts. The works started at the end of November 2019 and will end in April 2020; the excavations were stopped a week ago due to the COVID 19 epidemic; they will resume as soon as the epidemiological emergency is overcome. The works of the archaeological excavations extend over the entire perimeter of the building and the garden.
In February 2020, the Unione Italiana proceeded to identify, again through a public tender, the company that will take care of the earthmoving works. The earthmoving works consist in the loading and transport of the excavated material in an authorized landfill according to the archaeological research works. These works will end in May 2020, epidemiological emergency permitting. Subsequently, in the second half of 2020, the redevelopment of the Palace will begin and will end in the summer-autumn of 2021.
Once the works are completed, the Italian Multimedia Center in Slovenia (IMC) will find its location in the Palace, which will have new museum, educational and training contents, which, thanks to the support provided by the most modern digital technologies, will be functional to present and promote the local Italian National Community in Slovenia and Croatia. These interventions will ensure the full operation of the entire Gravisi-Buttorai Palace. The IMC will integrate and increase the cultural offer of the area, also taking care of its enhancement for tourism and training purposes.
Finally, the layout of the Museum Center will be carried out in 2021.
The Palace will be inaugurated by the end of 2021.
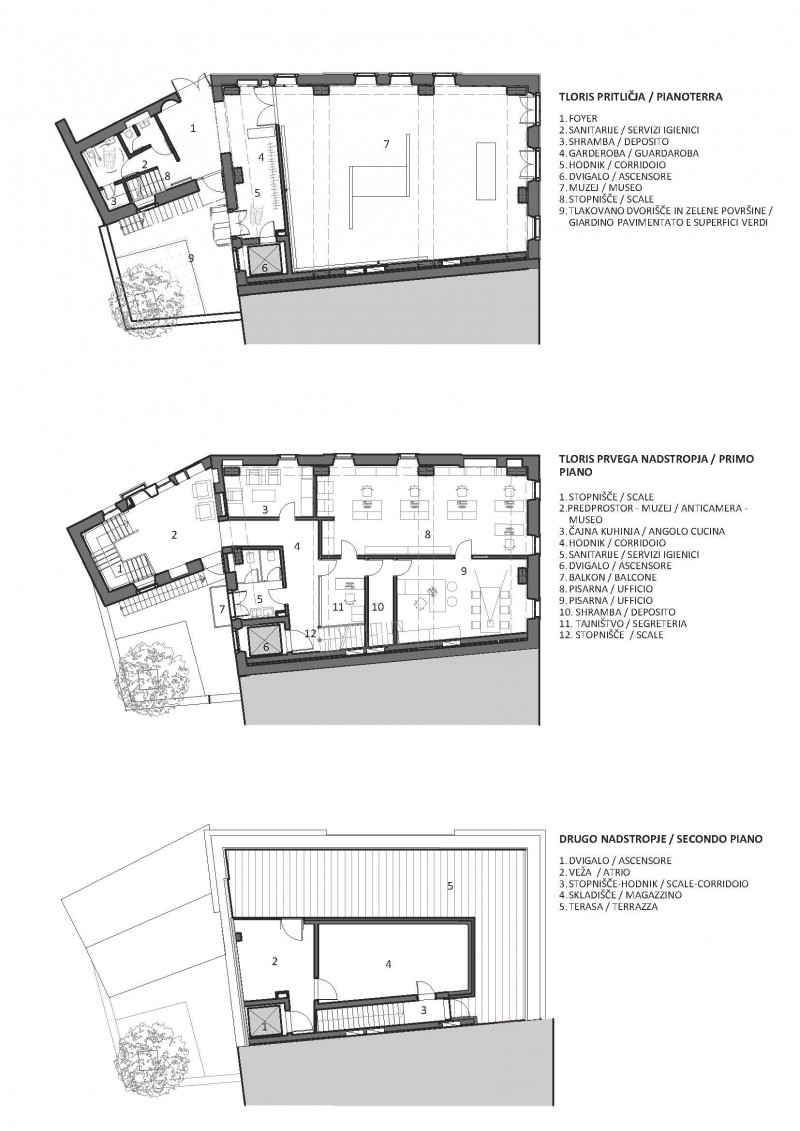
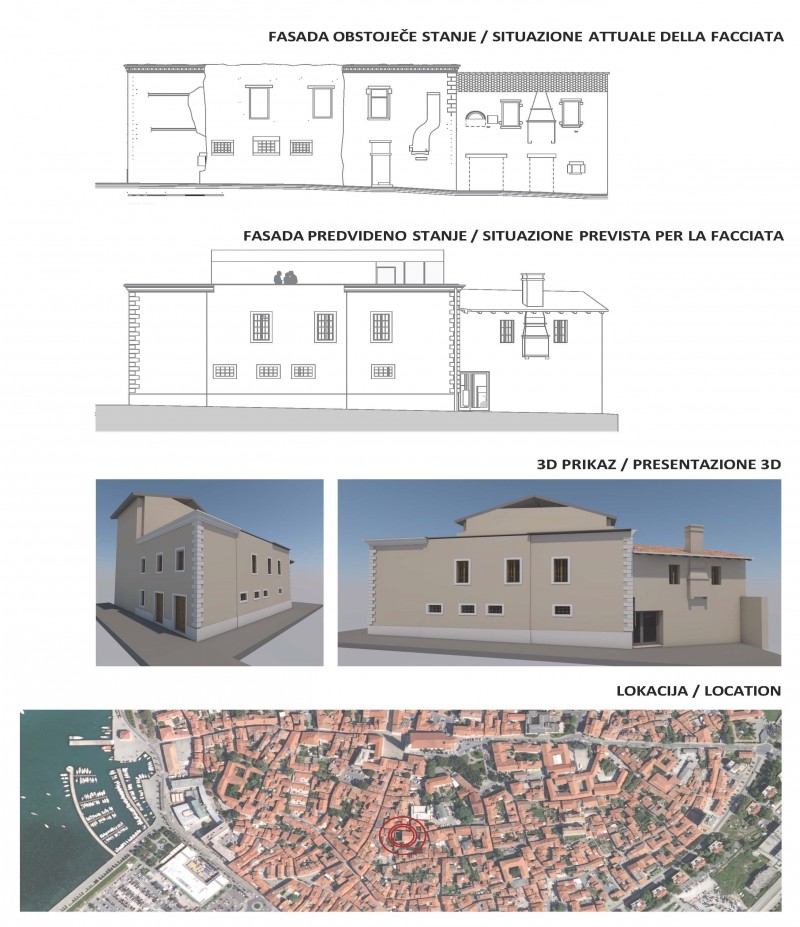
Works began on 22/11/2019.
First of all, it was necessary to cut and reduce the vegetation as the interior of the building was so covered with vegetation that it almost completely hindered movement. The works continued with the mechanical cleaning of the surface (moving the ruins of the building, demolishing the steps that had been added) and then with a mechanical excavation of the upper, modern layers.
There is still work to be done as the depths to reach the sterile geological base are considerable. In the annex building it was possible to remove the layers only manually.
In order to document the excavated layers in more detail, it will first be necessary to conclude the interventions and then elaborate and determine the finds found.
The first results indicate that in the upper part we have to deal with more modern layers which, according to the finds so far found, cannot be placed before the 16th Century. Furthermore, the quantity of exhibits is relatively small for an urban space. It is already possible to identify at least four phases of a modern settlement of space which are mainly reflected in the remains of the foundations and walls. Many traces of more recent interventions are still hidden in the walls that form the building's current perimeter.
However, an older phase was also discovered under the modern phase. At the moment it can be divided into two sub-phases; the most recent shows the remains of the foundations of the walls, the oldest buildings were evidently made of wood. Of that period only the typical submerged caves that indicate a wooden construction are preserved. The remains of at least two hearths have been found in the pertinent layers, which shows that there were evidently settlements in those structures. The finds are few, the most typical are ancient roof coverings (fragments of tiles and roof tiles), as well as several fragments of amphorae.
Further research will demonstrate or deny the possibility of having discovered an ancient cemetery which is perhaps suggested by the lines of the stone foundations which could also be interpreted as remains of tombs and the discovery of three skeletons.
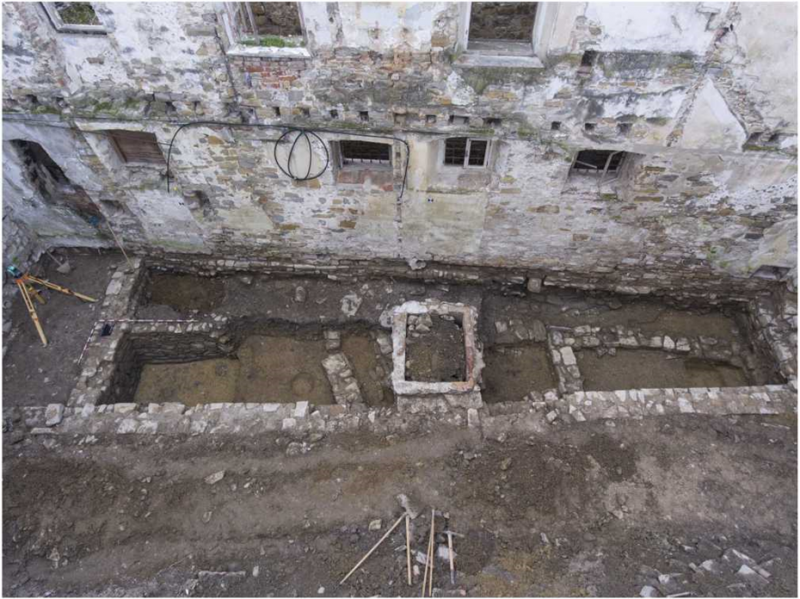
Photo 1: Part of an excavation field of a third of the building on the west side.
The remains of a 20th Century cesspool are visible, some slightly older modern walls, under the remains of ancient walls.
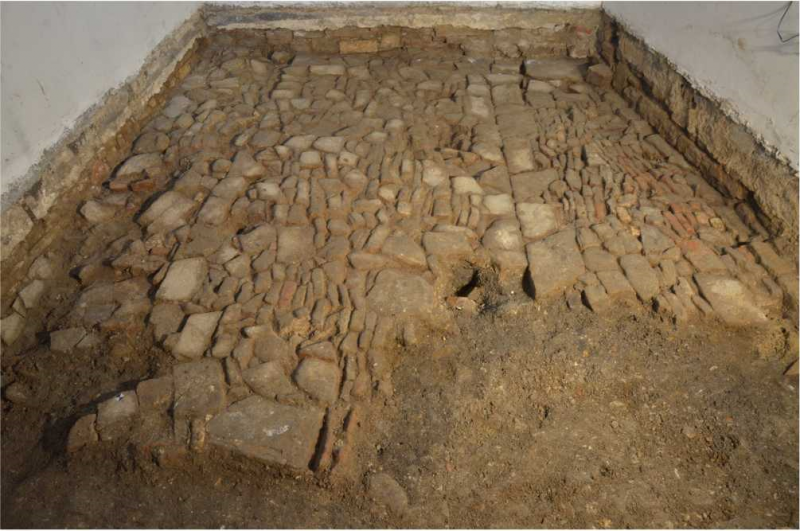
Photo 2: Remains of a modern flooring inside the annex building of the building.
The floor perhaps suggests a slightly different (smaller) plan of the original work.
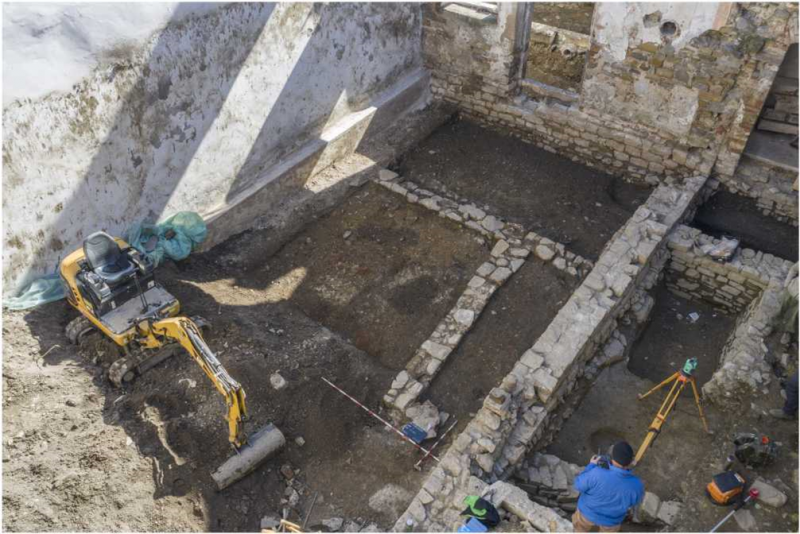
Foto 3: Remains of different phases of the modern walls on the south-eastern side of the building.
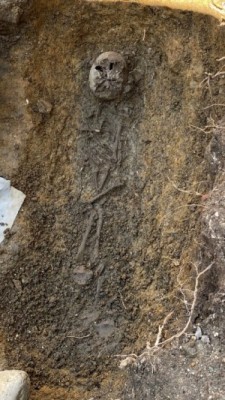 |
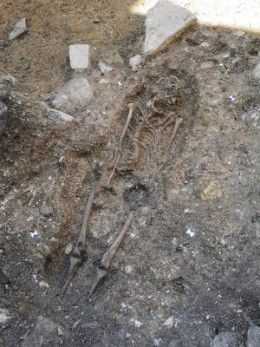 |
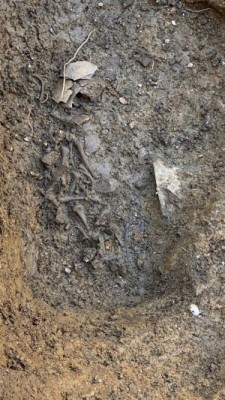 |
| Foto 4: Skeleton of a teenager, perhaps from the 5th-7th Century. | Foto 5: Adult skeleton, perhaps a woman with a comb and tool, probably from the 5th-7th Century. | Foto 6: Newborn skeleton, possibly from the 5th-7th Century. |